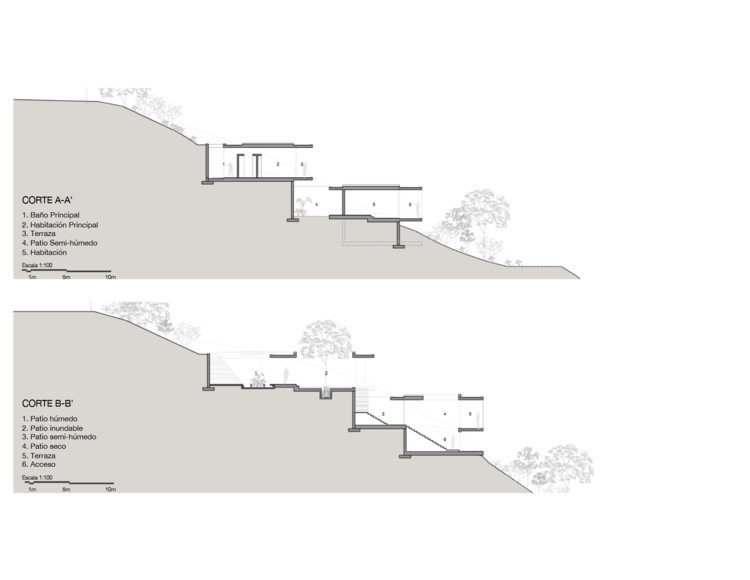
-
Architects: Arquitectura en Estudio
- Area: 6996 ft²
- Year: 2019
-
Photographs:Llano Fotografía
-
Manufacturers: AutoDesk, Maderas Pineda, Trimble Navigation
-
Lead Architects: Camilo Garavito, Carlos Núñez, Natalia Heredia

Text description provided by the architects. The site is located in the outskirts of Villeta, in the middle of a countryside urbanization, benefiting from an extraordinary view over the surrounding landscape. In the middle of the mountain, its topography is very abrupt, especially in the upper side of the site where the view is most impressive. The design choses this area to place the building, capturing the best view and facing the challenge of the strong inclination.



The construction is composed by platforms that adapt to the existing topography. The uppermost volume houses the main spaces (social areas, services and master bedroom). This way, during its most frequent use, the house feels like a comfortable one story construction.


One level below, separated from the main volume, another one appears to house the guest bedrooms. Floating above the mountain, this abstract box shows its clean and simple geometry towards the entrance, becoming the main façade of the house. By separating and stepping these volumes the house allows all the inhabitable spaces to enjoy an uninterrupted view of their surroundings.

Circulation through the house happens through a series of stairs-patios, which create a constant relation between inside spaces, the view and the surrounding nature. The entrance patio, at the bottom level, is a dry space that offers a double height open to the sky. At the middle level, the patio has a more dense vegetation and a subtle presence of water, while the upper level is structured around patios that can be flooded, which break the mass of the house and cap the ascent from the driest to the most humid.

Materials were chosen looking for durability and easy maintenance, due to the house not being permanently inhabited. Ochre tinted concrete built by using a timber formwork offers texture and coziness to the spaces. All the floors were built in natural sandstone, unifying the aesthetic of the house and making it comfortable for walking barefoot. The façade is composed by mobile panels in teak wood screens, which allow the house to close up completely when not in use and open up towards the view when inhabited.

The Project relies on passive strategies to save energy. Deep overhangs protect inner spaces from rain and sun, keeping them fresh and comfortable. Green roofs blend the house with its surroundings, providing thermal insulation and reinforcing the relationship between the house and the mountain around it.



Deep overhangs patios and porous facades allow the project to rely 100% on natural ventilation and no air cooling. Construction materials, such as concrete, stone and renewably sourced timber, as well as construction labor, were sourced locally.



































